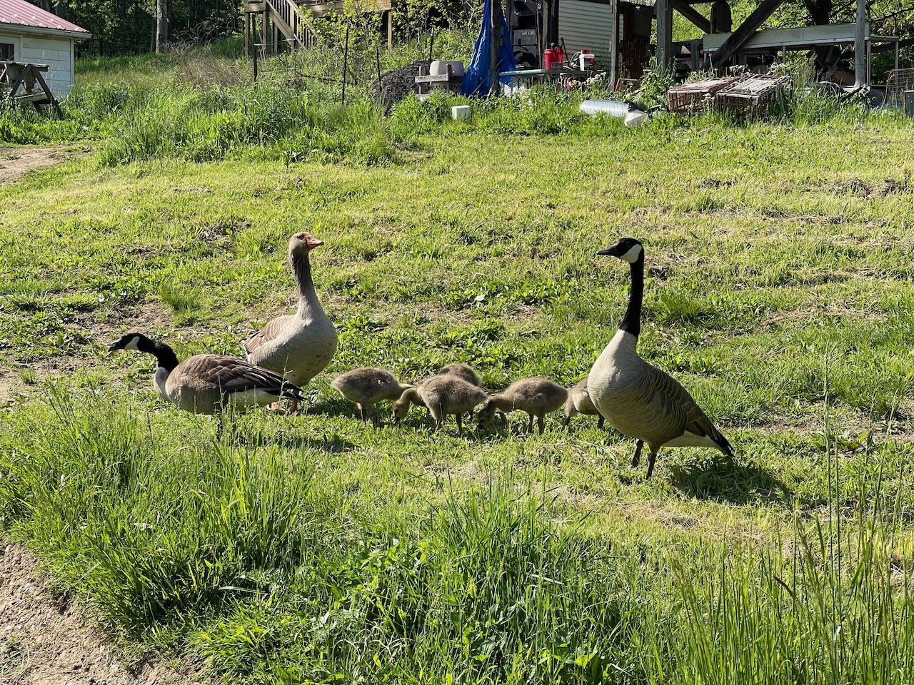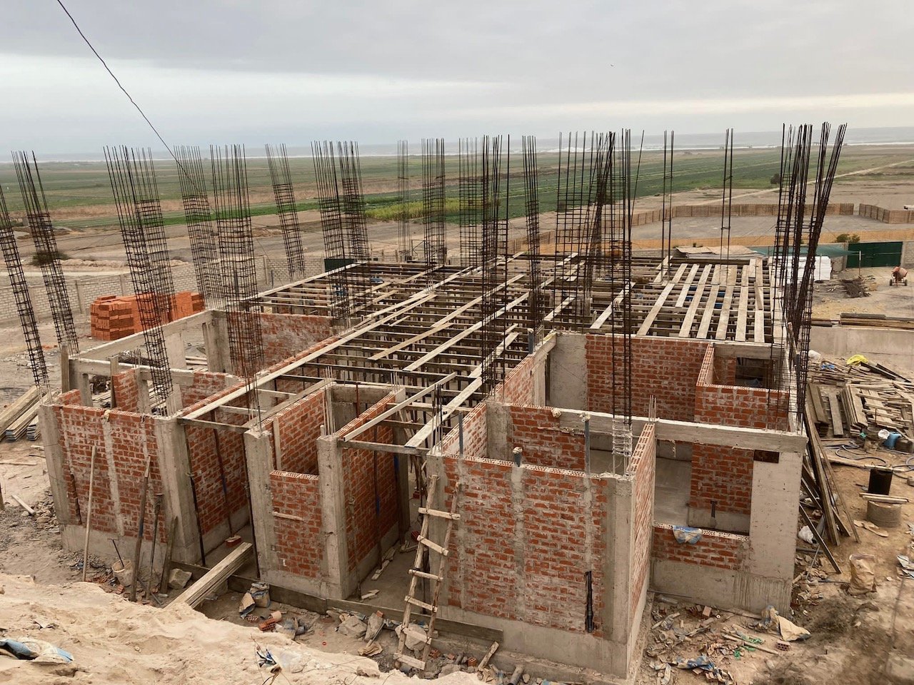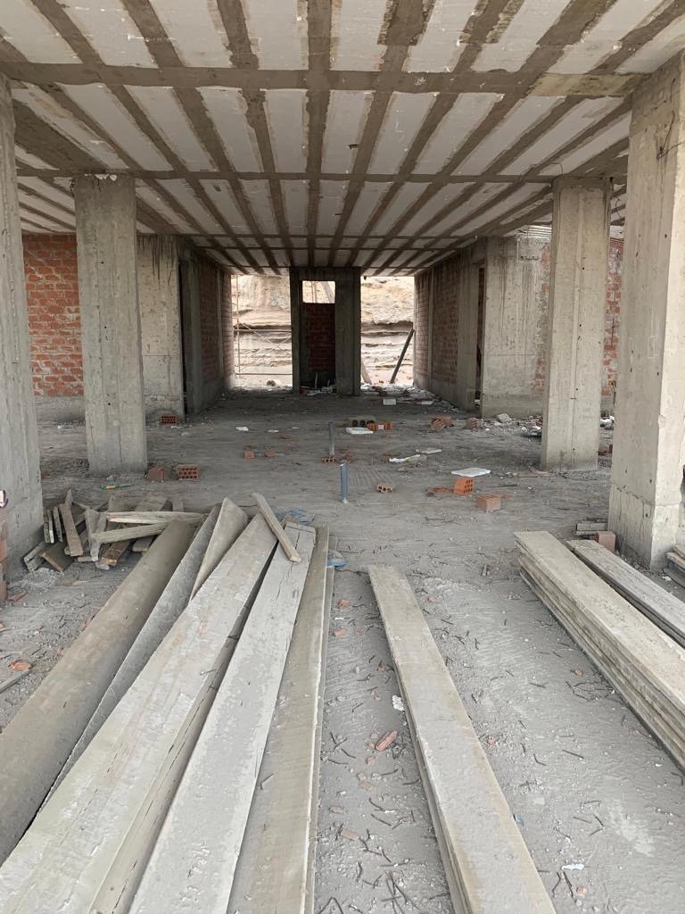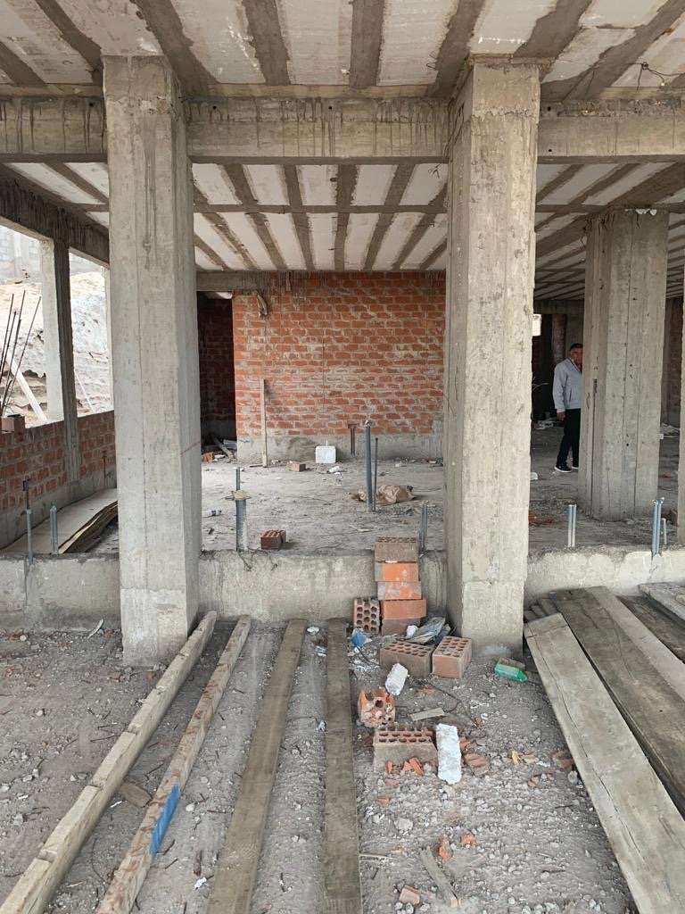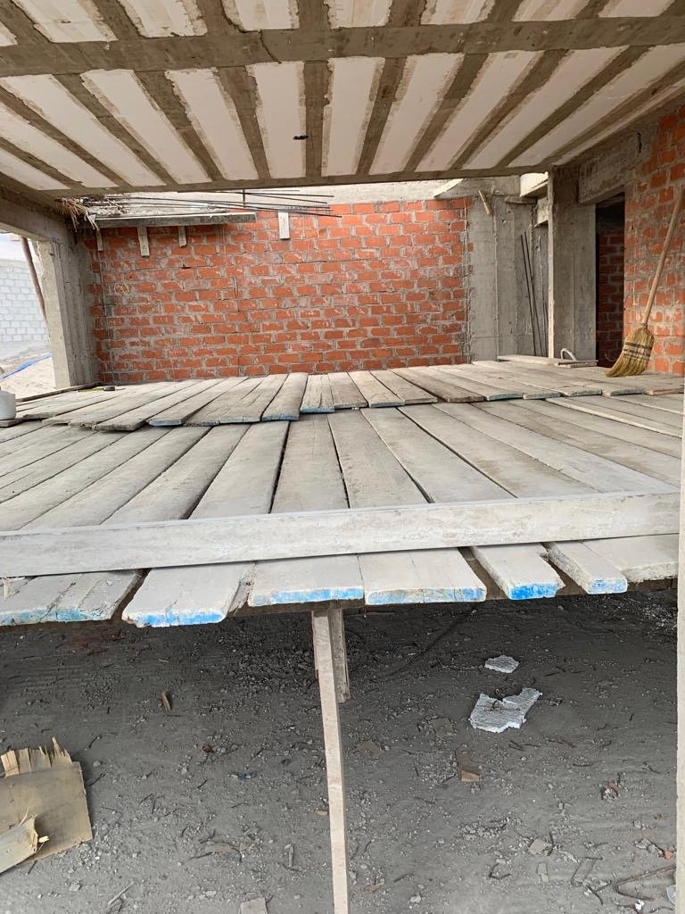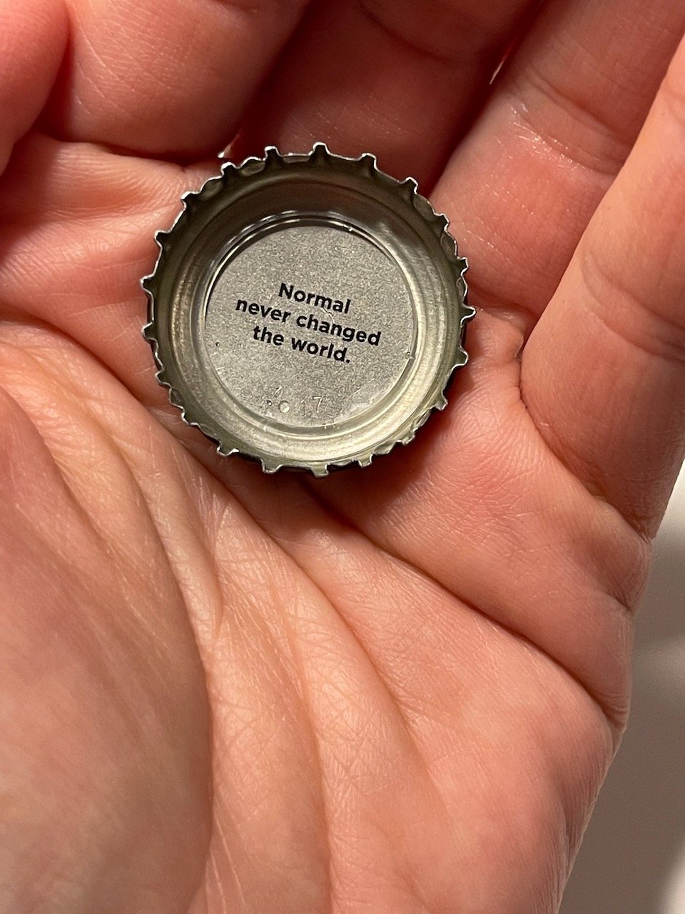House project in Jaguey, Perú - Post 4
This has been one heck of a week. I know a lot of us are struggling as the school year gets back up and running. I’ve had some sick kiddos here at home, and I even had to pick up one of my boys from school - we thought he was 100% better, but we were wrong. My apologies for anybody with whom he came into contact. It can be seriously difficult this time of year to tell the difference between actual illness and seasonal allergies. In any event, while I’ve been weeding the garden and harvesting peppers and tomatoes, the house project down in Jaguey, Perú, has kept on keeping on. I’m completely flabbergasted by how much progress has happened in this last little while. SO I’m delighted to share more photos with you. A lot of these photos were taken by my brother-in-law Stiven Chavez Banda: Gracias, Stiven!
In May, as Ohio was transitioning to Spring, the Camaná region was cooling into winter. From May to July the cement columns grew, the walls were filled with brick, and the second floor and then roof were poured around tecnopor (a lightweight fill material). Again, I was floored (pun intended - sorry not sorry) at how quickly the project progressed.
Here on the farm in Ohio, we were starting to see signs of Spring and early Summer - the Canada geese hatched their babies. Our lonely grey goose served as their nanny. He’s ferocious.
Here’s the first floor from the back of the house with columns and the walls being bricked.
The view from inside the back, Lima-side corner. I found the scaffolding/support system for creating the second floor cement pour really fascinating.
Here’s the view of the first floor building process from the rear, Camaná-side corner.
As with any construction project, sometimes errors happen. Our architect accidentally extended a line on the plans that shouldn’t have been drawn. And the maestro, true to the plans, created a brick wall where the line was drawn. This however, is the side of the porch, where the outdoor spiral staircase should outlet to allow people to walk up and down between the lower and upper porches. Luckily my father (aka Papi) was on-site and noticed this “mystery wall.” We were able to clear up the confusion and have the wall removed.
While Papi was in Perú, he took Maestro Flavio to Arequipa to source this fill material called tecnopor to be incorporated into the second floor and roof cement. This material is a light-weight polystyrene fill. It allows for the spans of the floor and roof without the cement being too heavy.
This is the center of the first floor looking out to the front porch (the mystery wall was still in place at this point). To the right will be the kitchen and dining area (cocina y comedor), and to the left will be the living room (la sala).
Here’s the center, first floor view toward the back of the house from the front door. The small room at center is a half bath. To the right will be Papi’s room, and to the left will be a guest bedroom that we like to think of as Mamá Irma and Papá Miguel’s room.
This is the view from the porch looking into what will be the kitchen. The door all the way to the left goes into a pantry area. That’s Papá Miguel behind that column on the right.
Three quarter view from the front, Lima-side corner (mystery wall still in place).
Three quarter view from the other front corner. The mystery wall is just starting to be removed. The scaffolding is up for the creation of the roof.
In this photo you can see that the roof has been poured, and the mystery wall is finally on its way out. Yay!
Temporary scaffolding for finishing the underside of the roof and applying a stucco layer. The sky-light looking hole in the ceiling of this image is for a staircase to access the roof. This room will be my studio. I cannot wait!!!
In July, my husband Jhan made a short trip down to oversee some details on the project. He got a ton done while he was there. With help from his sister Dayana, he ordered this biodigester and had it delivered to the property. If all goes according to Hoyle, this will “digest” the waste from our house bathrooms and sinks and will generate a rich liquid fertilizer to enrich the soil under future fruit trees and biogas for cooking. I’m totally geeking out over this thing - I’ve always wanted one. Here’s praying it works the way it’s supposed to.
While Jhan was making tile choices for our flooring in Arequipa, I was here on Shepherd’s Flock Farm holding down the fort. Papi, the kids, and I spent lots of time feeding animals, gardening, and exploring nature. This handsome mug is a Citheronia Regalis, a Royal Walnut Moth/Regal Moth.
I’m not going to lie, I started to try to write this blog post two days ago. Between having to pick my oldest up from middle school yesterday - he threw up, and trying to get some semblance of order in my garden - the weeds are literally taller than me at this point, it’s been rough. If you’ve made it this far and are still reading, thank you so much for your support. I’ve wanted to do something like this blog for a really long time. I’m thankful to finally get the chance, even if it doesn’t always work out on the day or the time I’d prefer. I’m thankful to take a little time to reach out and connect with you and to be able to share our project and progress, warts and all.
What’s something you’ve been wanting to do for a while? Can you spend just five to ten minutes on it today? Maybe tomorrow first thing while you drink your coffee? Your novel? Your sketchbook?
I’d love to hear about it.
Remember: Be weird. Be awesome.
