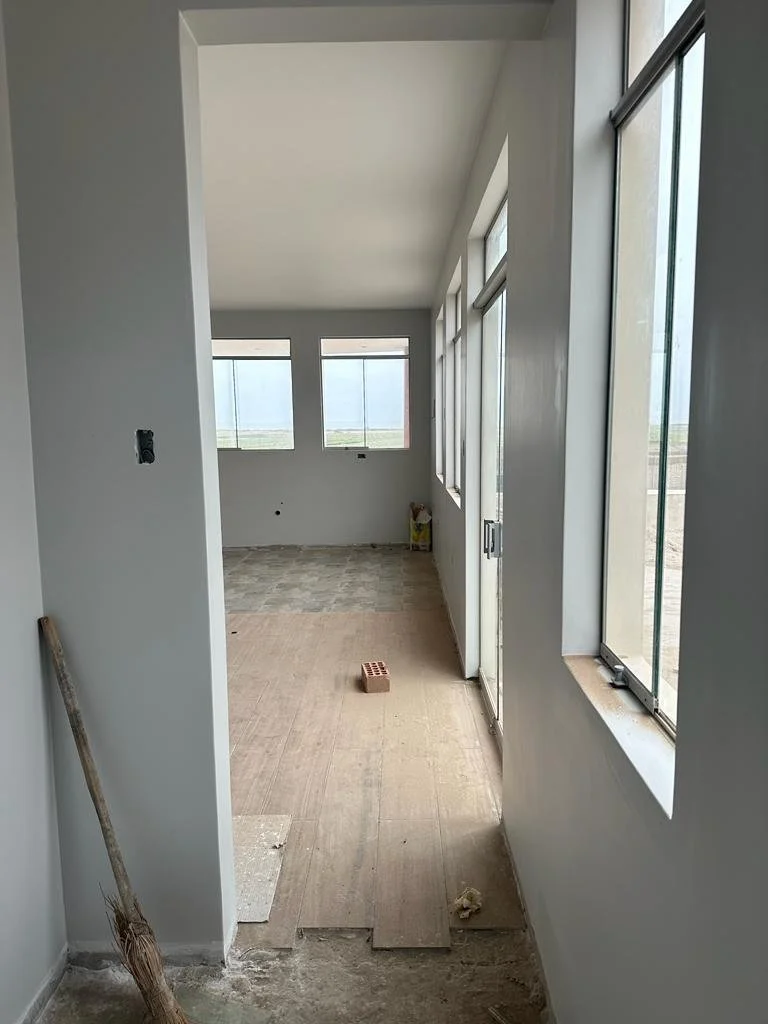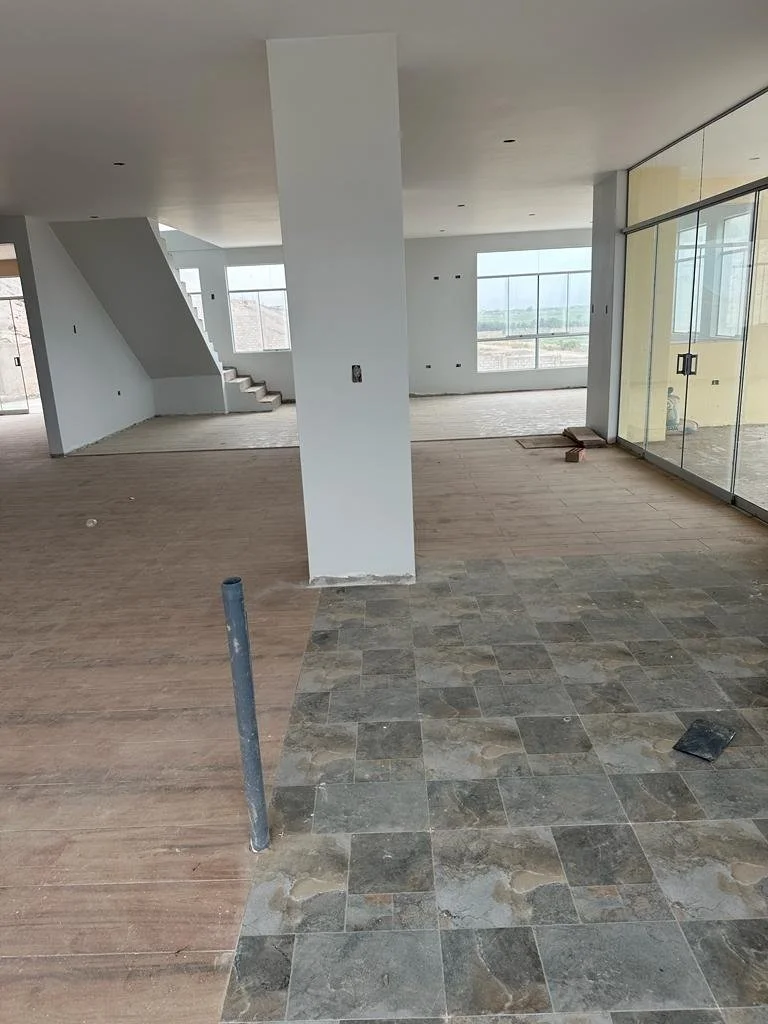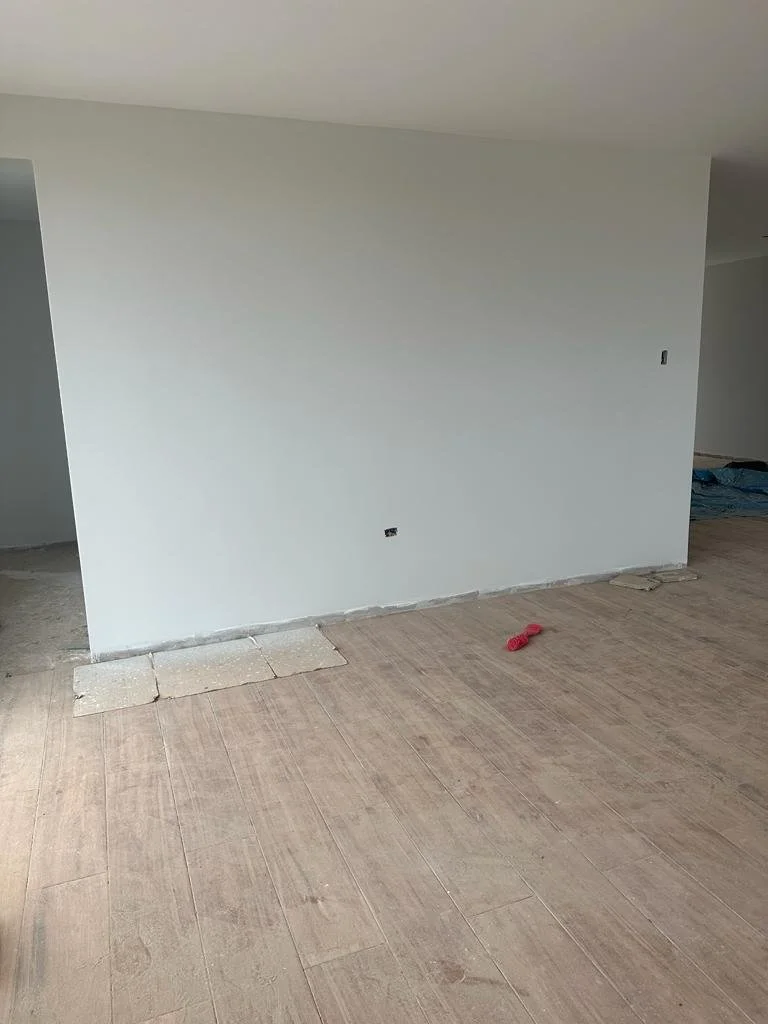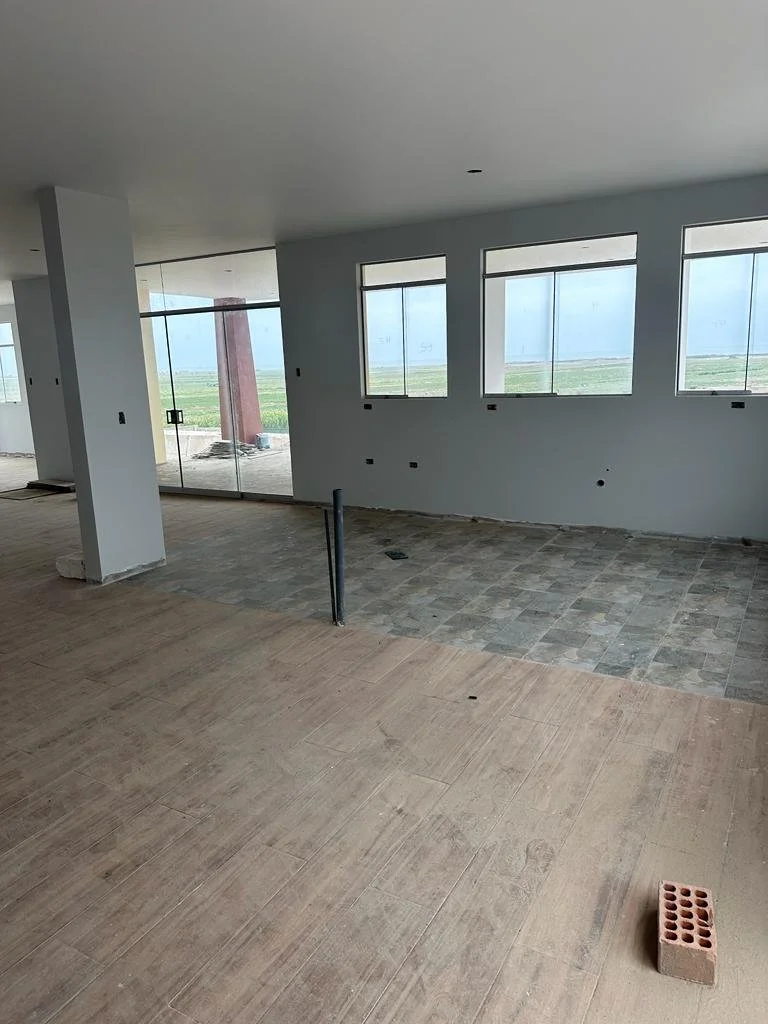Big dreams, slow progress
My husband flew down to Perú for a couple of weeks recently. The main reason for the timing of his trip was his 25th high school reunion. It also coincided with his father’s 50th high school reunion from the same school, so it was a pretty special event. Apparently at this particular school they host a three day event annually for all of their alumni - it’s similar to an alumni weekend at a university in the States. They have a parade and luncheons and partying in the evenings. All told he had a great time catching up with friends, many of whom he hadn’t seen in years. I stayed here holding down the fort as the boys finished their school year. On these rare occasions that Jhan is away for a week or more, I get the tiniest glimpse of what it must be like for single parents — only I have the financial and emotional support from my partner, all be it long distance.
While he was there, he took a few additional photographs of the house project from different angles. In particular I wanted to see inside the pantry area off the kitchen and more of the kitchen itself. It’s so difficult to envision the spaces from just photographs. I’m a bit jealous that both my father and husband have been down to see the house. I’m praying and hoping that we’ll have electric and drinking water set up soon and that we’ll be able to go down in November for a few months.
With new images in hand, I wanted to share this mini update with you. We also had some analysis done on the water in the new well. While high in salts, it does not have heavy metals. There’s a chance we’ll be able to have a water filtration/purification system put in eventually.
This is the pantry off the kitchen photographed from just inside the door. Side note: My husband Jhan is not amused that I’m posting a photo of him on the blog, but shy of wrestling the laptop from my hands…he’s out of luck. lol.
Here’s the dinging/kitchen areas from inside the pantry. You can see the side door to the right off the kitchen.
The grey stone-looking tile is the kitchen area, while the wood-grain looking tile to the left is the dining room area. The pipes coming up are where I hope to have my island with a sink in it.
Here is the wall outside the pantry (doorway to pantry at the left) and the dining room area.
Dining/Kitchen from outside the pantry - groovy view of the front door and the fields in the distance.
This project is a big dream for us. I feel like it’s moving at a snail’s pace some days, and I’m eager to get down there and start developing the house into a home.
What is your big dream? Are you celebrating the small, daily steps toward achieving it? I’d love to know!




